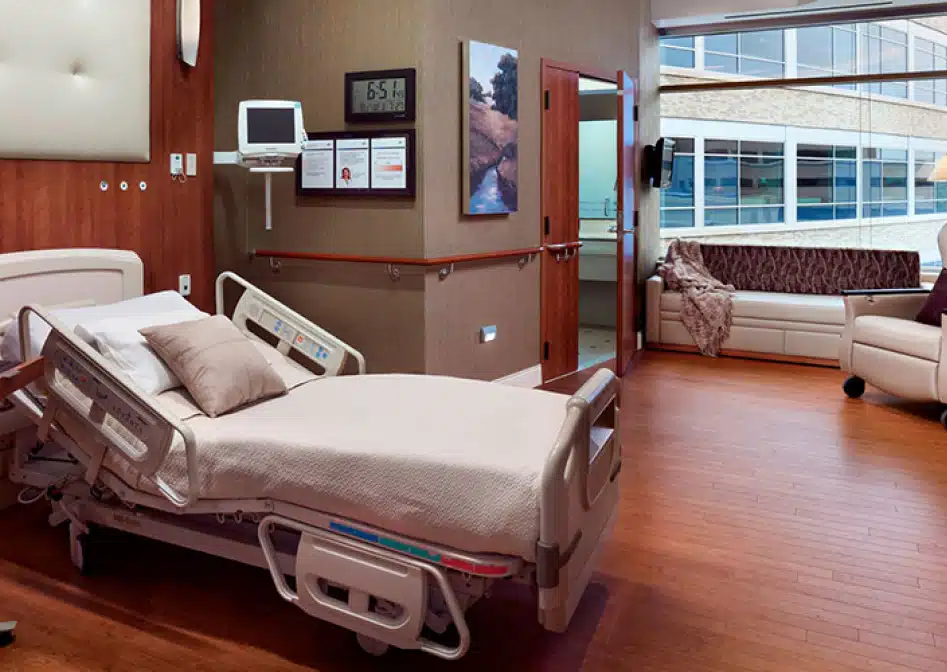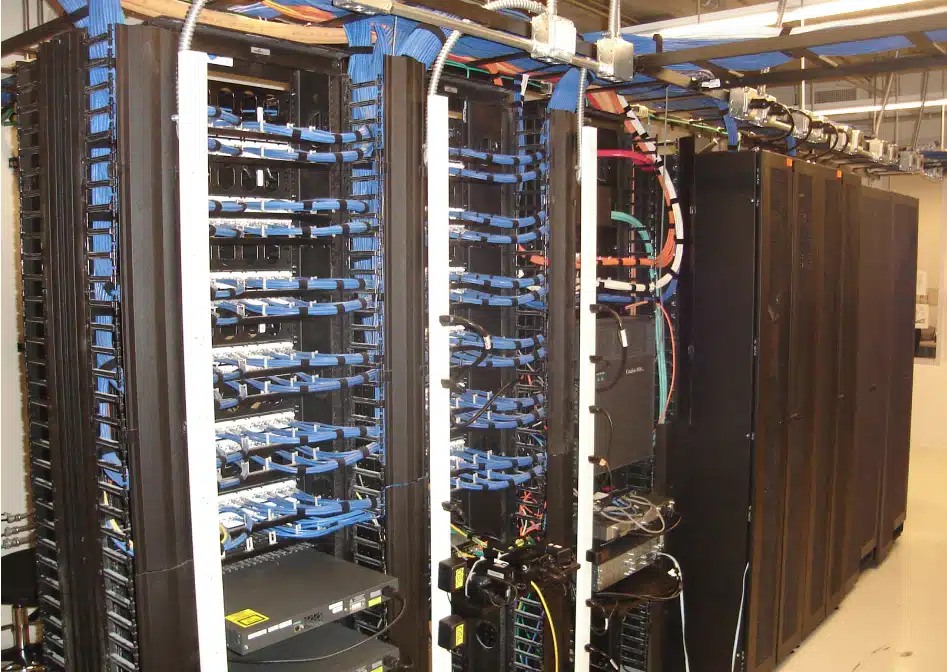
Central Dupage Hospital Bed Pavilion
Project Details
Titan Electric was proud to be on the construction team for Central DuPage Hospital’s new bed tower project. With a goal of housing more patients, the space spans four floors with 204 patient rooms across 3 wings. The lower level includes 25,000 square feet of executive offices, an auditorium, and conference areas. It also includes a 7,000 square foot ambulance bay connected to the existing emergency department. We were pleased to work with Pepper Construction and RTKL Associates to sustainably deliver the project using certified LEED Silver for construction waste recycling, SMACNA interior air quality standards, and low-emitting adhesives with a focus on sourcing regional materials.
Client
Central Dupage Hoslital
Team
General Contractor - Pepper Construction, Architect - RTKL Associates, Inc
Size
25,000 Square Feet, 4 Stories
Market
Healthcare
Service
Electrical
Location
Winfield, IL


Power Up Your Project
Ready to elevate your electrical infrastructure? Reach out to Titan Electric now and let's start crafting a custom solution that drives your success.




