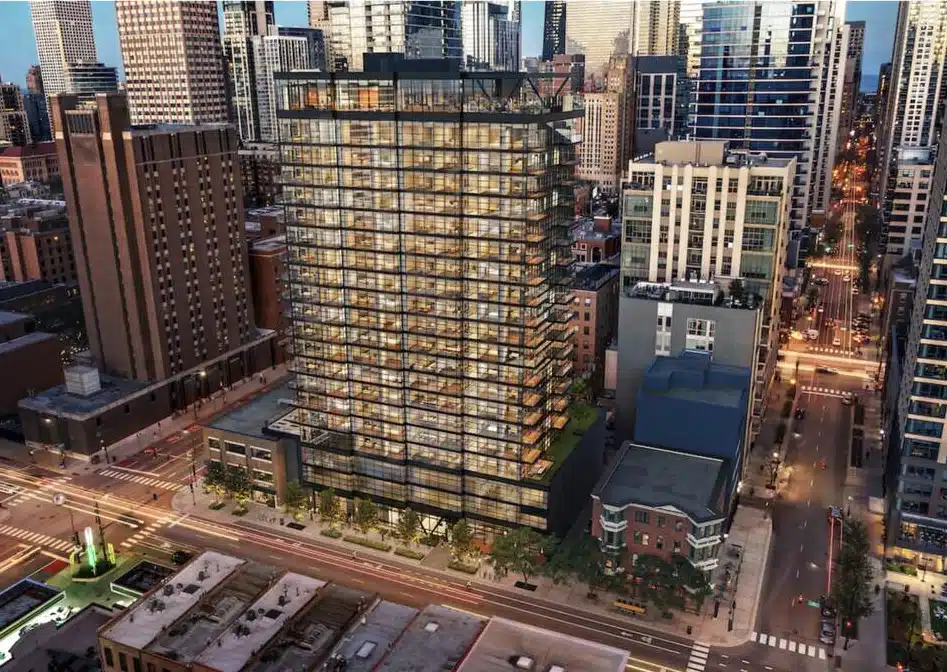
741 N Wells
Project Details
The Leo boasts 21 stories and over 220,000 square feet of open-concept living spaces in the heart of River North. Designed by Antunovich Associates, these residences are crafted for a harmonic blend of work and leisure. The culinary kitchens, in-unit washers/dryers, rooftop pool deck, and co-working lounge spaces come together to create luxurious living environments. Titan Electric partnered with Skender Construction on this complete Design/Build, featuring an elegant lighting design in the lobby and pool deck areas and electric vehicle charging in the parking garage. The project comprised electrical, security, low-voltage, audio/visual, and fire alarm systems.
Client
Vista Property
Team
General Contractor - Skender, Architect - Antunovich Associates
Size
220,000 Square Feet, 21 Stories
Market
Multi-Unit
Service
Audio Visual, BIM, Design Build, Electrical, Fire Alarm, Service, Structured Cabling
Location
Chicago, IL


Power Up Your Project
Ready to elevate your electrical infrastructure? Reach out to Titan Electric now and let's start crafting a custom solution that drives your success.

