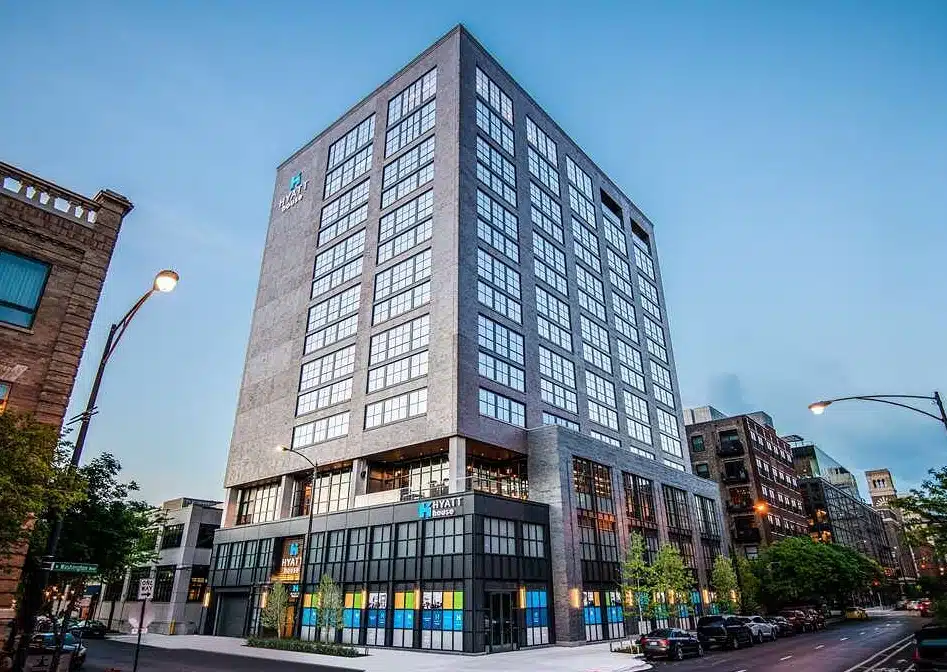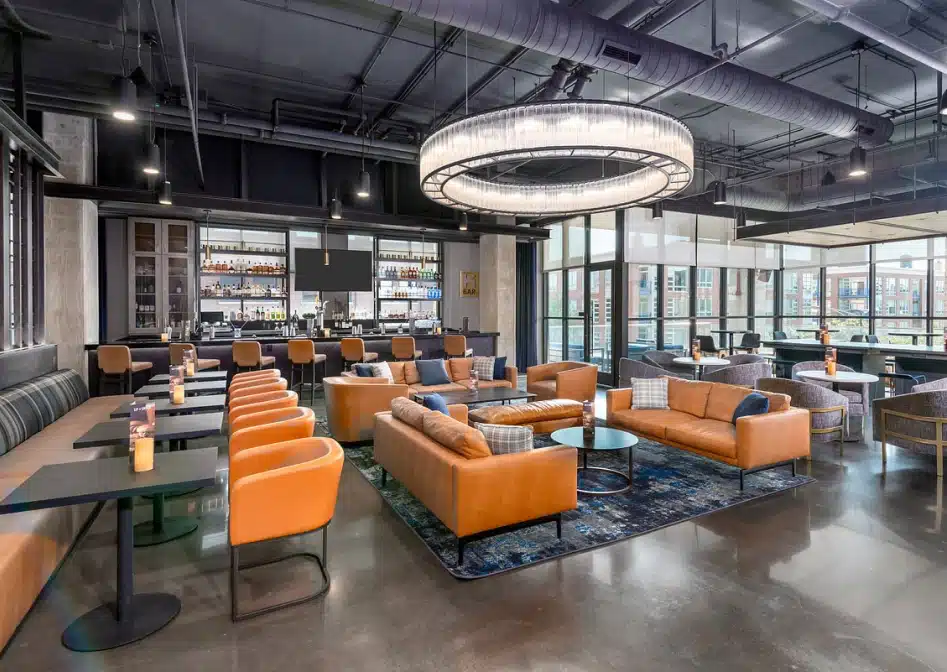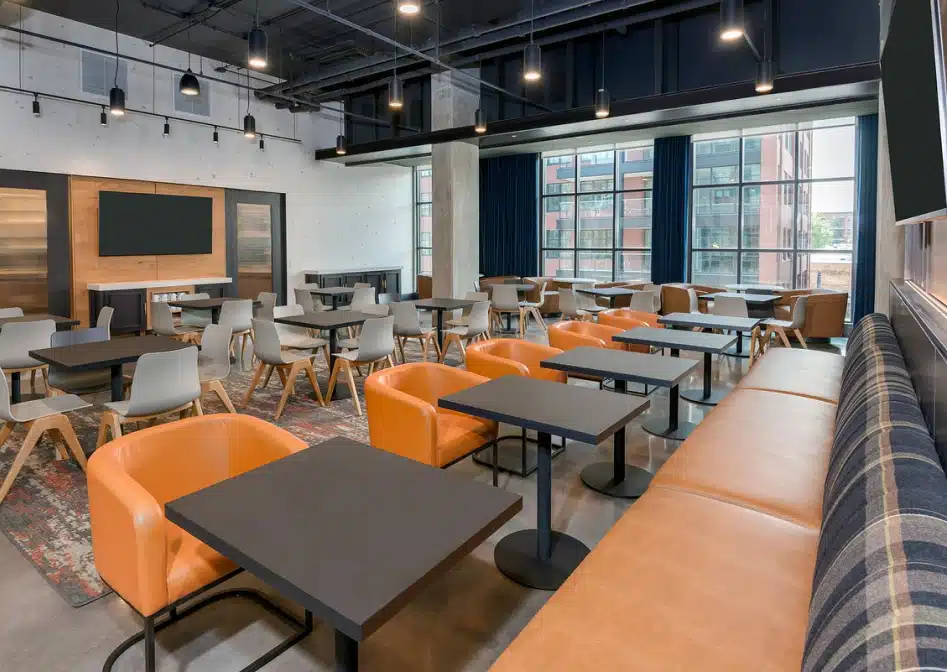
Hyatt House
Project Details
Hyatt House is a dynamic hotel in the historic Fulton Market neighborhood of Chicago’s West Loop. Perfect for extended stays, business meetings, or large events, guests can enjoy the view of Chicago’s Fulton Market district from the sky deck or step out onto Randolph Street, Chicago’s Restaurant Row, for exquisite food, libations, and thriving nightlife. Titan Electric partnered with Skender Construction on this 14-story, 157,000-square-foot hotel project with 200 guest rooms, 1,500 square feet of event space, and a limited-service kitchen bar. The first three floors consist of retail, parking, and lobbies with a retail tenant, parking, and auto lobby on Level 1, (22) parking stalls on Level 2, and a hotel lobby on Level 3. Levels 4-13 consist of 200 extended-stay guest rooms, half including full kitchens. The top floor, Level 14, boasts stunning views and amenities, including a pool and an outdoor patio.
Client
Sterling Bay
Team
General Contractor - Skender, Architect - Eckenhoff Saunders Architecture
Size
157,000 Square Feet, 14 Stories
Market
Hospitality
Service
Audio Visual, BIM, Electrical, Fire Alarm, Service, Structured Cabling
Location
Chicago, IL


Power Up Your Project
Ready to elevate your electrical infrastructure? Reach out to Titan Electric now and let's start crafting a custom solution that drives your success.



