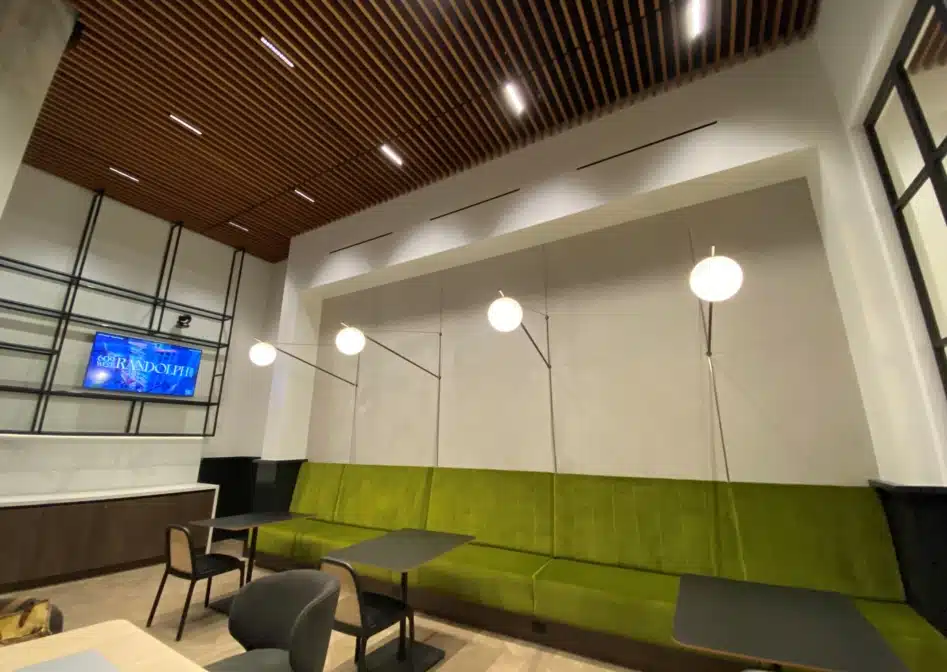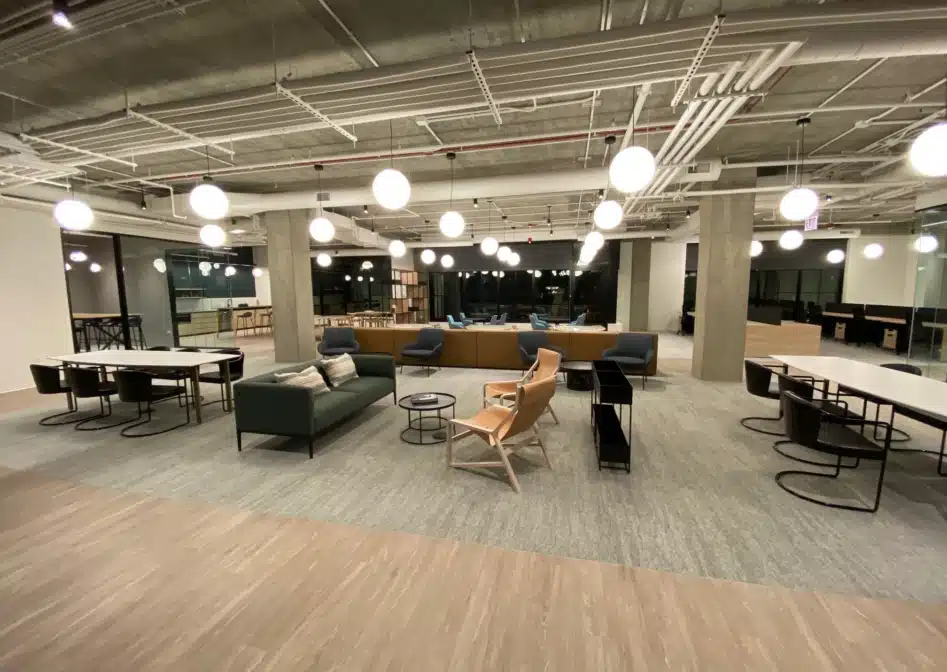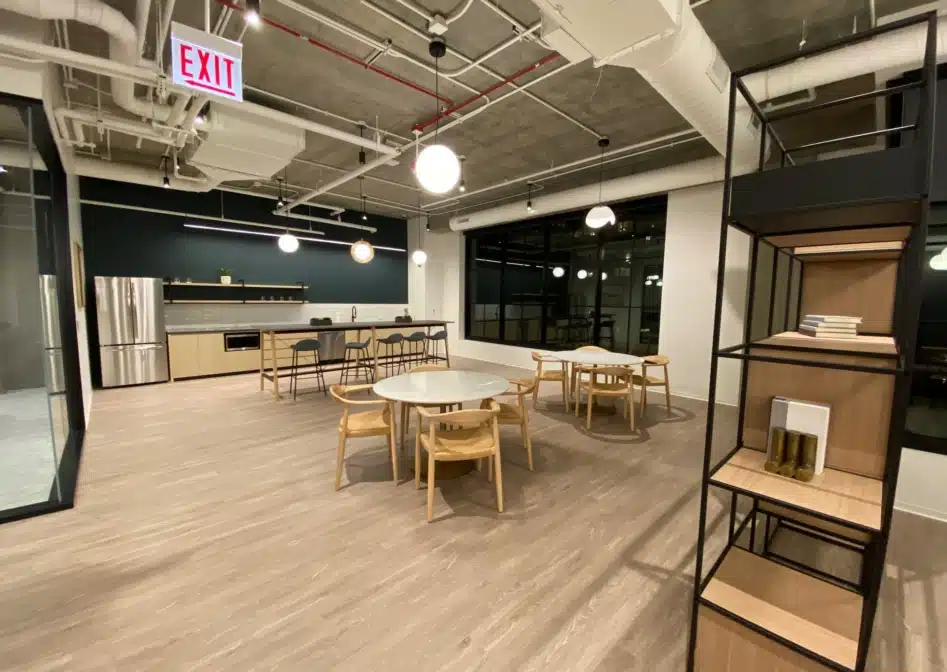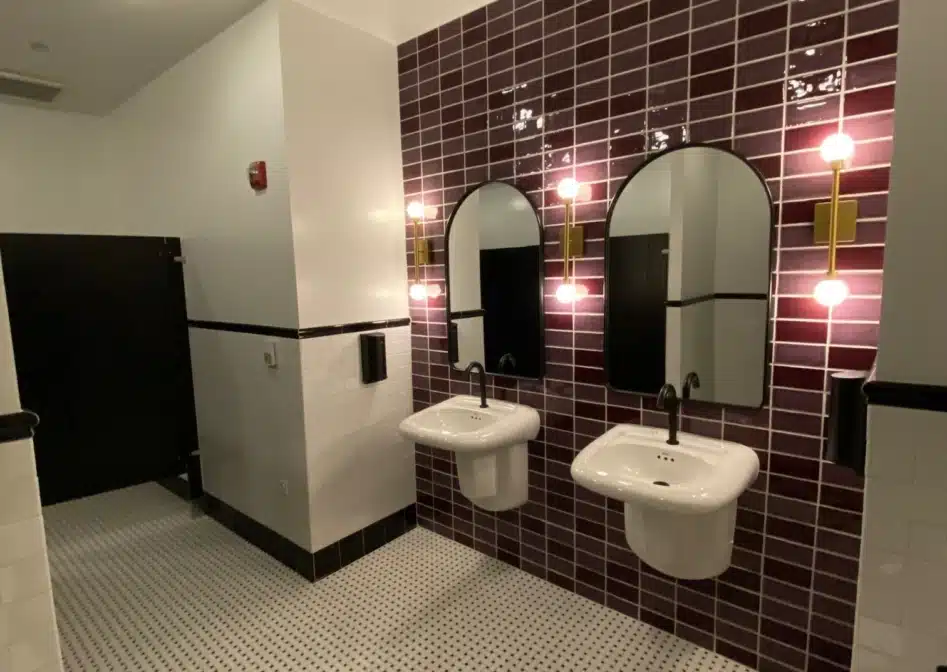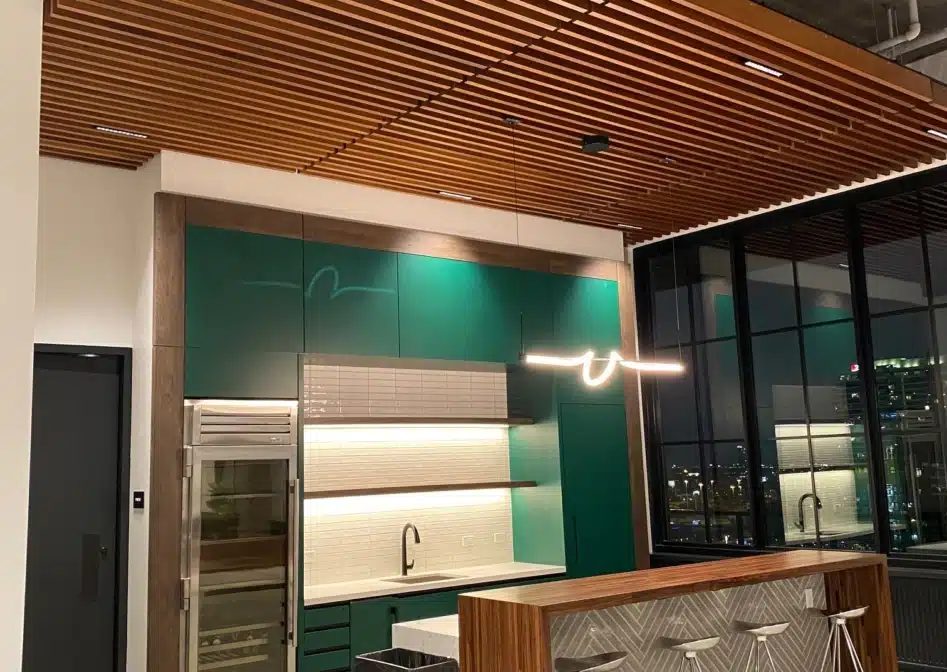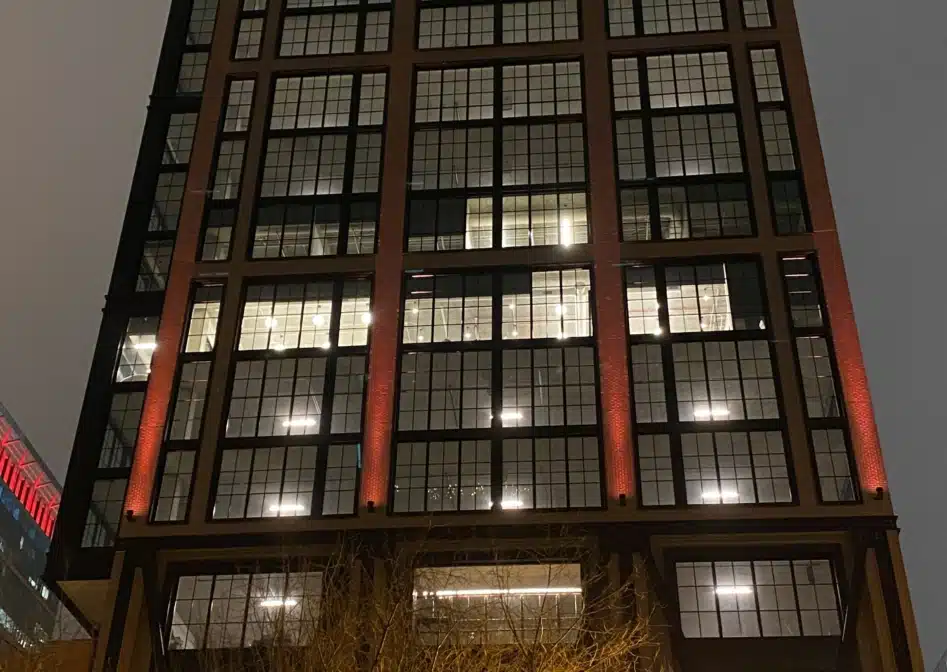
609 W Randolph
Project Details
609 W. Randolph is a 15-story, 100,800-square-foot ground-up office building in Chicago’s West Loop. The building’s architecture, designed by Antunovich Associates, pays tribute to the area’s historic roots while catering to the office of the future. Titan Electric partnered with Skender Construction on this complete Design/Build for the base building and tenant fit-out. The base building consisted of electrical, security, low-voltage, audio/visual, and fire alarm systems, following a complete design for the office fit-out. The tenant build-out consisted of (7) floors, including power, lighting, lighting controls, distribution, fire alarm, owner networking, and telecommunications. Notably, Titan installed an exterior multi-color programmable lighting control system that allows the customer to select scenes for different seasons, events, and holidays.
Client
Vista Property
Team
General Contractor - Skender, Architect - Antunovich Associates
Size
100,800 Square Feet, 15 Stories
Market
Base Building
Service
Audio Visual, BIM, Design Build, Electrical, Fire Alarm, Service, Structured Cabling
Location
Chicago, IL


Power Up Your Project
Ready to elevate your electrical infrastructure? Reach out to Titan Electric now and let's start crafting a custom solution that drives your success.

