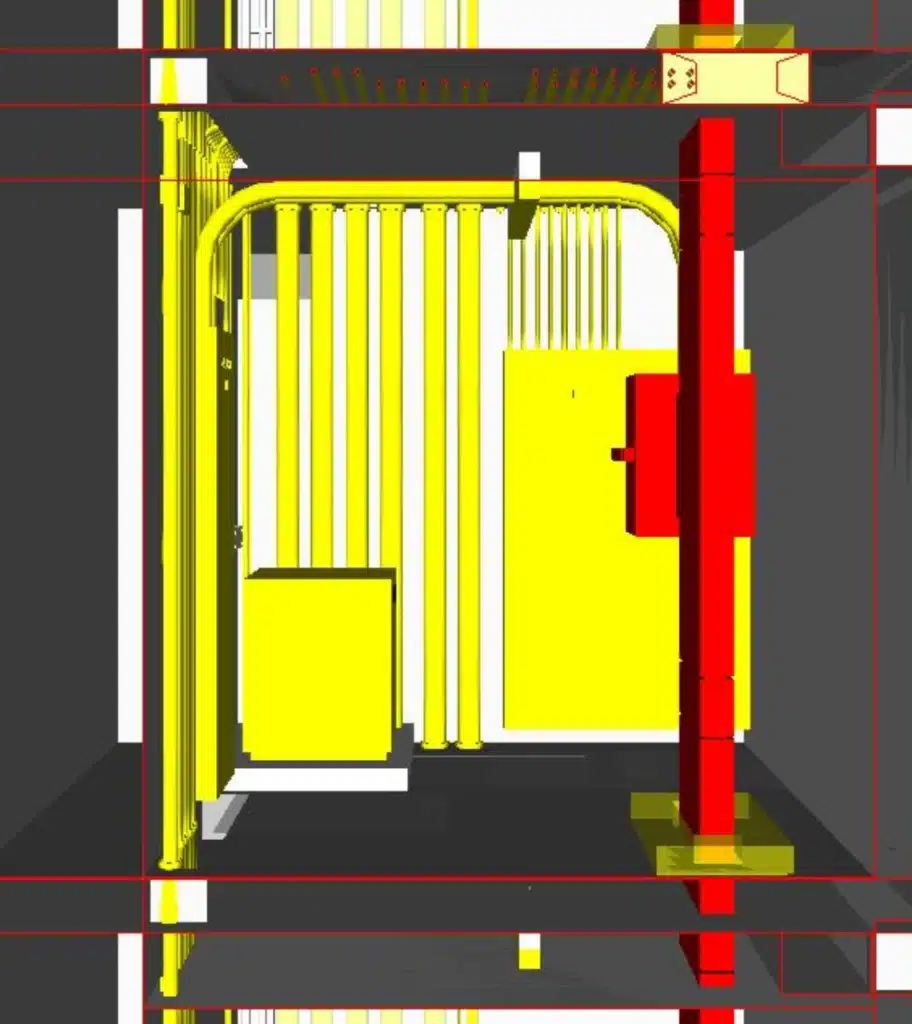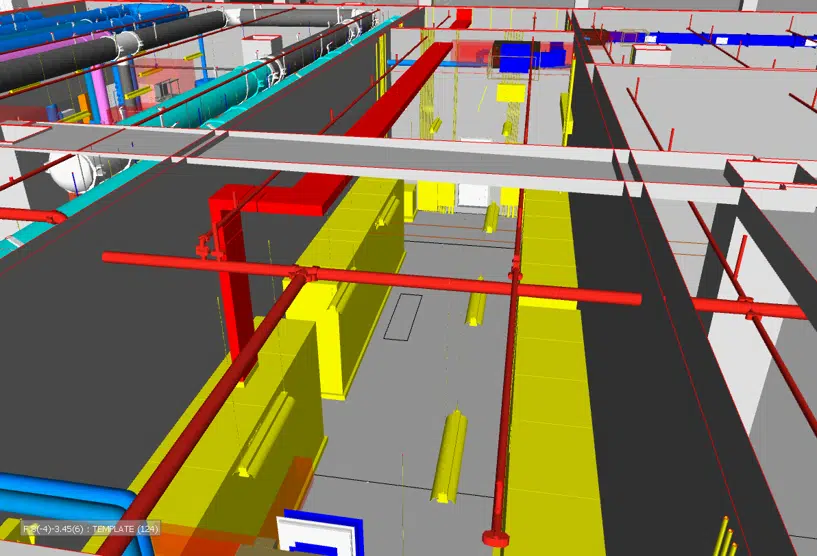

Virtual Foresight
Titan Electric harnesses the power of Building Information Modeling (BIM) to revolutionize electrical design and installation. Our advanced 3D coordination capabilities allow us to create detailed, interactive models of your project’s electrical systems, seamlessly integrating with architectural and mechanical elements. This advanced approach enables us to identify and resolve potential conflicts before construction begins, reducing on-site modifications and streamlining the build process. By visualizing the complete electrical layout within the broader building context, we ensure optimal system placement, enhance accessibility for future maintenance, and maximize energy efficiency from the outset.
Our commitment to BIM goes beyond mere design; it’s a powerful tool transforming every aspect of project delivery. We generate more accurate estimates through precise virtual modeling, minimizing unexpected costs and ensuring budget adherence. The collaborative nature of BIM fosters seamless communication with architects, general contractors, and other trades, resulting in a more coordinated and efficient construction process. This technology also gives our clients unprecedented insight into their projects, offering clear visualizations of the final electrical systems and allowing for informed decision-making throughout the project lifecycle.


Power Up Your Project
Ready to elevate your electrical infrastructure? Reach out to Titan Electric now and let's start crafting a custom solution that drives your success.
